

|
||||||
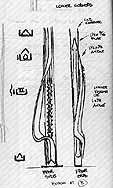 |
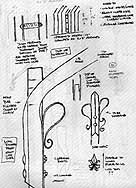 |
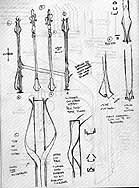 |
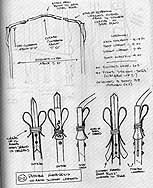 |
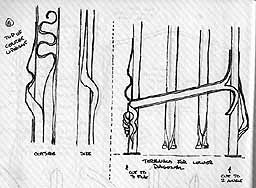 |
|||
 |
|
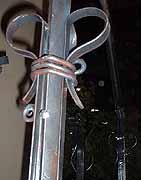 |

|
|
Andrew had originally suggested a distressed or rusted
finish to the completed arbour. Although this piece is
certainly heavy enough to allow for a natural aging and
rust patina, there was simply not enough time available to
allow this type of surface to develop (even with chemical
acceleration). Instead I decided to leave the steel
'straight out of the forge'. This leaves a dark grey fire
scale texture, with mottled colours along sections with
their original industrial surface. The metal has been
sealed with a semi gloss finish exterior varithane. This
tends to darken these natural colours. One major separation from the design to the execution was
with the inner beams. I had wanted to keep the elements
that tied the separate uprights of each panel well below a
persons sight line. This was to be achieved by using two
lengths of the heavy channel, set on a slightly spread
diagonal line from 36 to 48 inches above ground level. As
the uprights were welded together, it became apparent that
these did not provide quite enough rigidity to the overall
structure. Late in the construction, I decided to add a
third cross member, this one of the wide angle bar. The
position of this element was largely determined by the
location of the rivet heads, which could not be covered
over. The individual panels each weigh 'something over 100 lbs' (one * blacksmith * can lift and move them!). In total there was over 500 feet of steel required, 400 feet of that the heavier structural shapes. The cost of the raw materials alone was well over $1000. Normally a project of this scope would have required roughly four weeks to create. Time was extremely short to complete this project. The first time all the components (panels and connecting arches) had been assembled was with less than 18 hours until the actual delivery in Toronto. It became apparent that the structure needed some additional bracing. To finish the project, I will want to add a rod across the base of each of the arches. I'm thinking of using a length of 3/4 inch diameter pipe which will bolt in place on either end. These will have some tendril work added to match those already in place on the other terminals. |
'Paris Metro' ArbourWhat was the price? |
As Single Panels Width : 39" / 1 m Mounts at : 42" Height : 76" / 1.9 m Weight : 100 lbs / 45 kg Asking Price : $1595 As an Arbour Pair with Arch Width : 39" / 1 m Height : 84" / 2.1 m Width : 66" / 1.7 m Asking Price : $3500 |
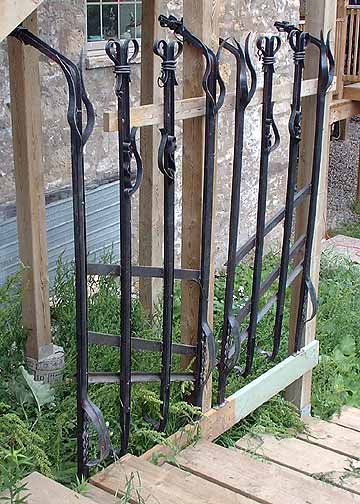 Two Panels
As displayed at St˙ll |
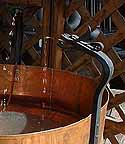 |
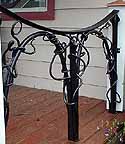 |
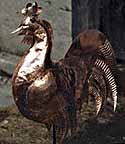 |
 |
|
|
|
|
|